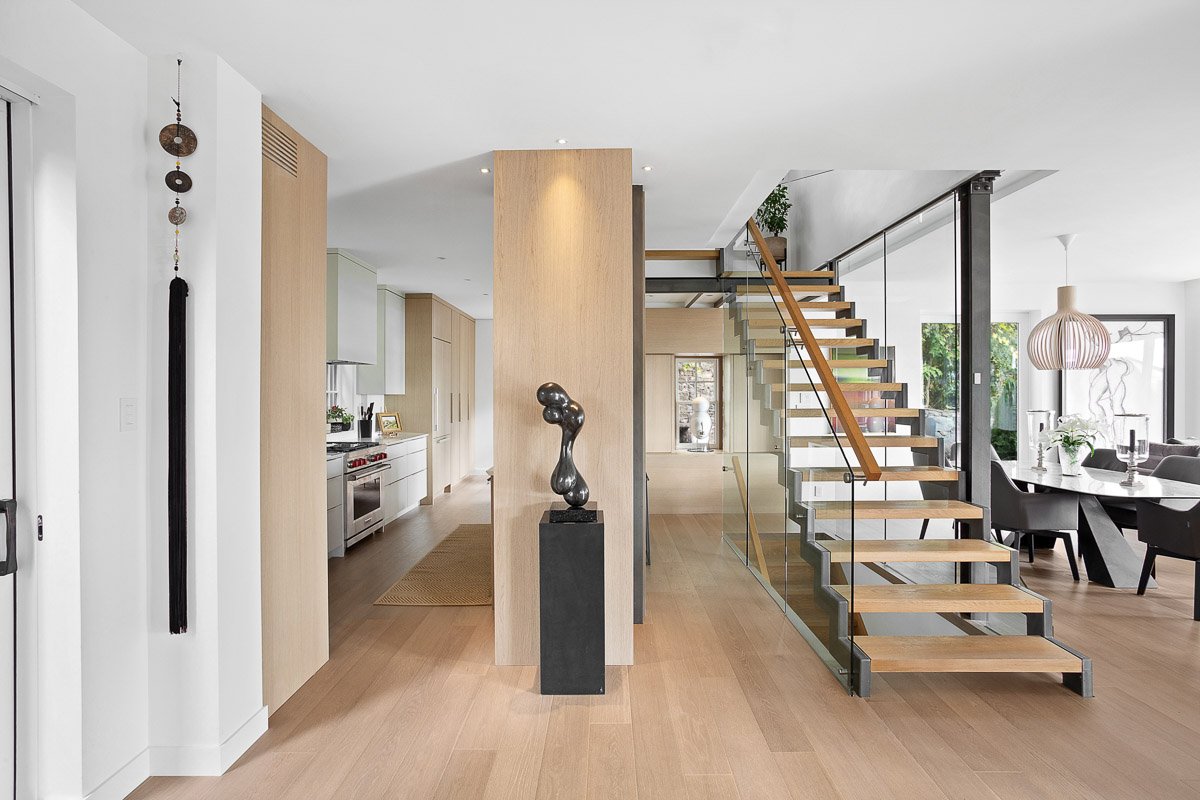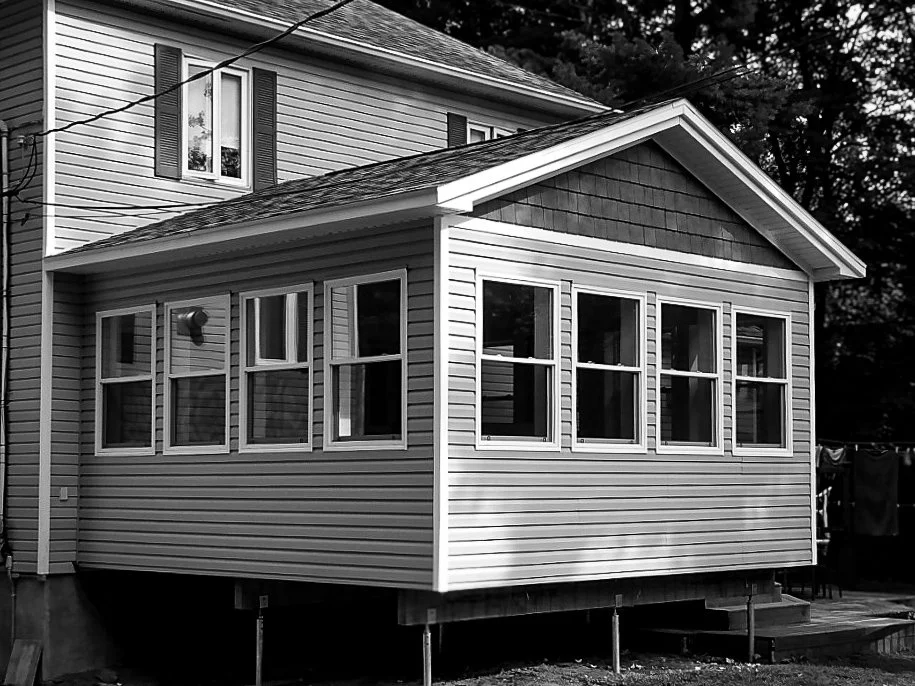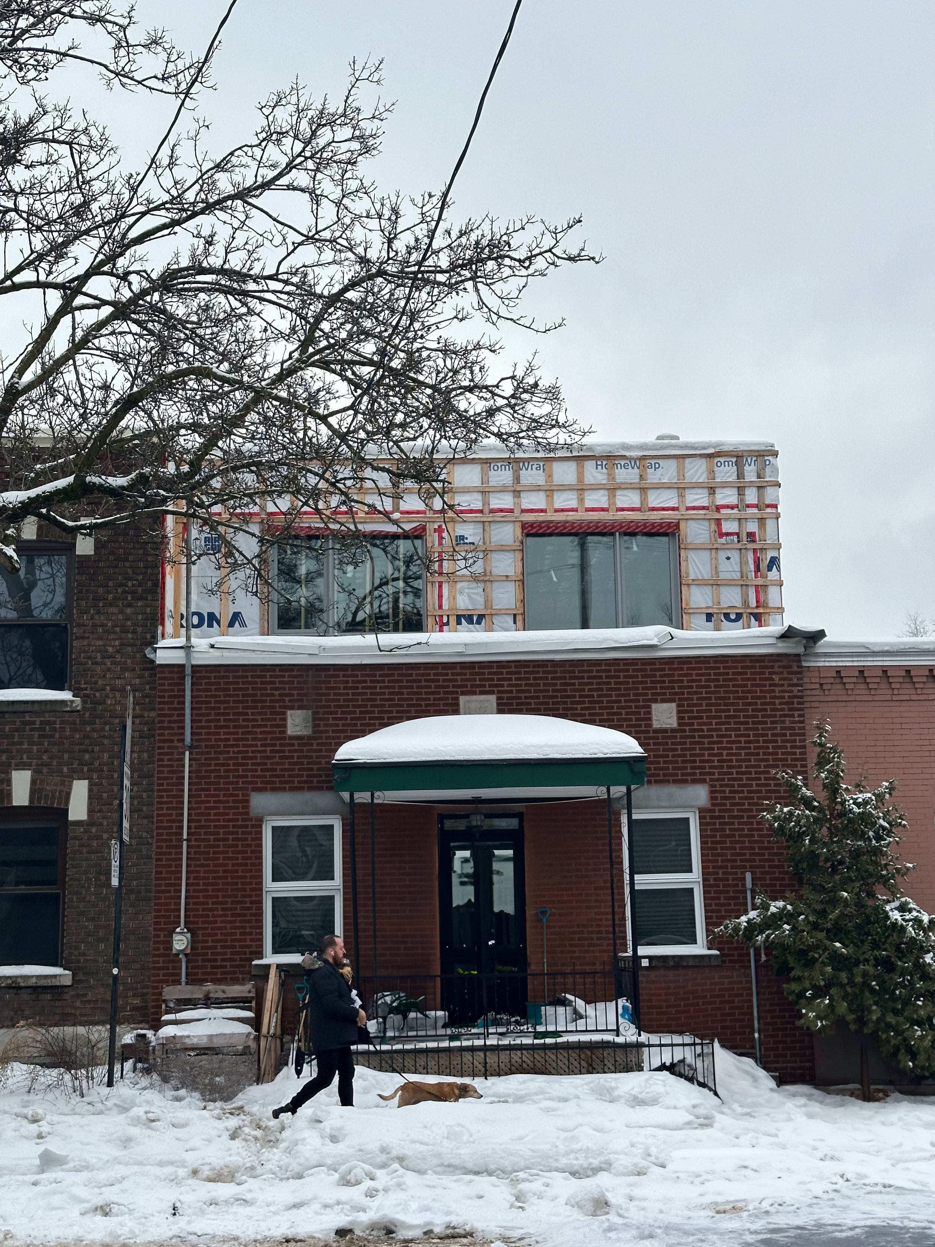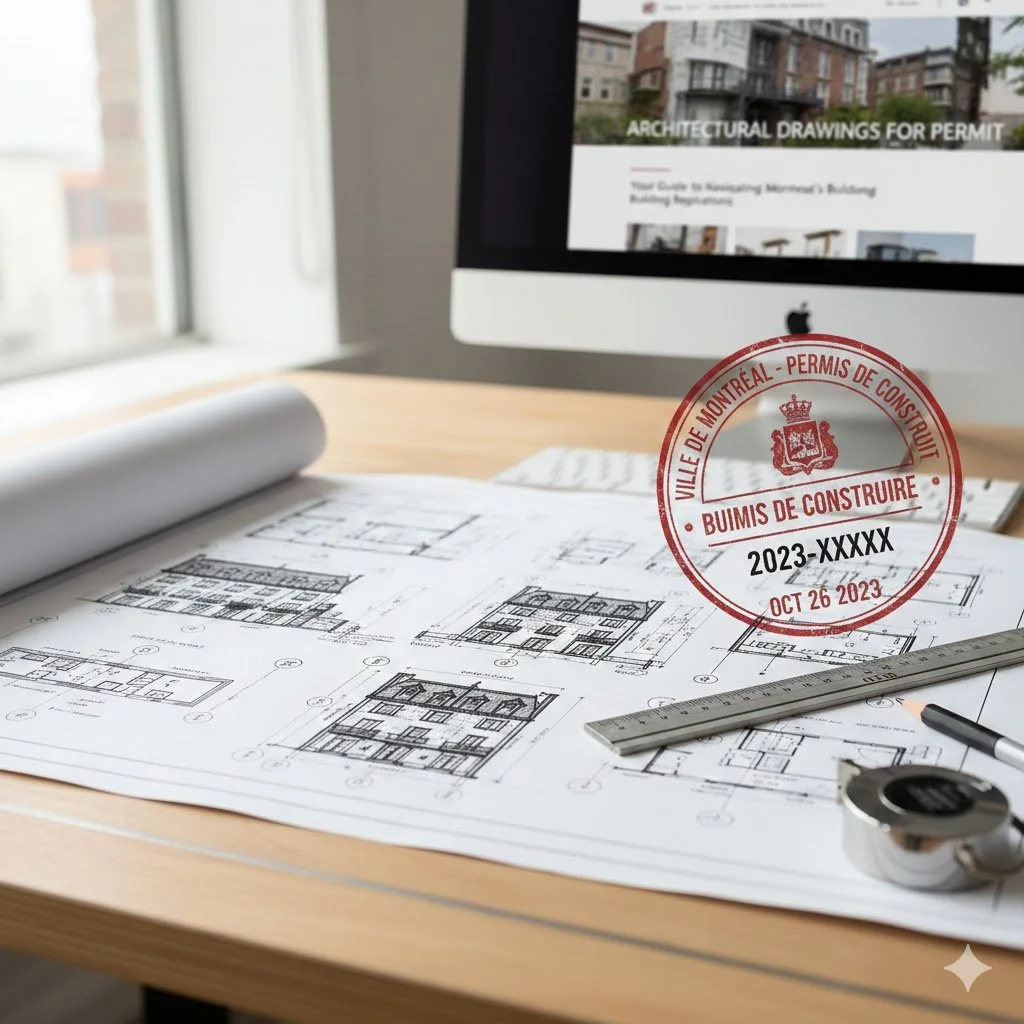Our Services
-
We provide comprehensive architectural services focused on moving projects forward efficiently and compliantly for homeowners and general contractors.
Our work centers on the preparation of clear, accurate, and ready-to-submit drawings tailored to municipal permitting requirements. From initial concept and feasibility through detailed construction documentation, we help clients navigate regulations, zoning, and building code constraints.
With a background in both architecture and engineering, we deliver designs that are practical, compliant, and technically feasible.
Examples of architectural services include:
Permit drawings for renovations, additions, second floor additions and new construction
Legalization and conversion of dwelling units (basements, duplexes, triplexes)
Layout planning, space optimization, and conceptual design studies
Existing condition surveys and measured drawings
Demolition, construction, and permit planning.
-
We provide practical and efficient structural engineering services tailored to residential and small-scale commercial projects.
Our focus is on delivering clear, coordinated, and construction-ready structural drawings that integrate with the architectural design and existing building conditions.
Examples of structural services include:
Structural drawings for permit applications
Design of beams, columns, and load-bearing walls
Roof restructurings, attic conversions, and raised ceilings
Foundation modifications and underpinning coordination
Structural assessments of existing buildings
Structural details for renovations, additions, and conversions
Coordination with architectural and municipal requirements
-
At Groupe Anthem, we go beyond plans. We’re actively growing our technical and strategic consulting division to help businesses adapt, optimize, and scale.
We work closely with organizations looking to evolve by rethinking their technical frameworks, improving internal processes, and integrating next-generation technologies into their day-to-day operations.
If you have a project in mind or are exploring ways to improve your operations, feel free to reach out and start the conversation. You can contact me at abiello@groupeanthem.com or at 438-391-7027.











